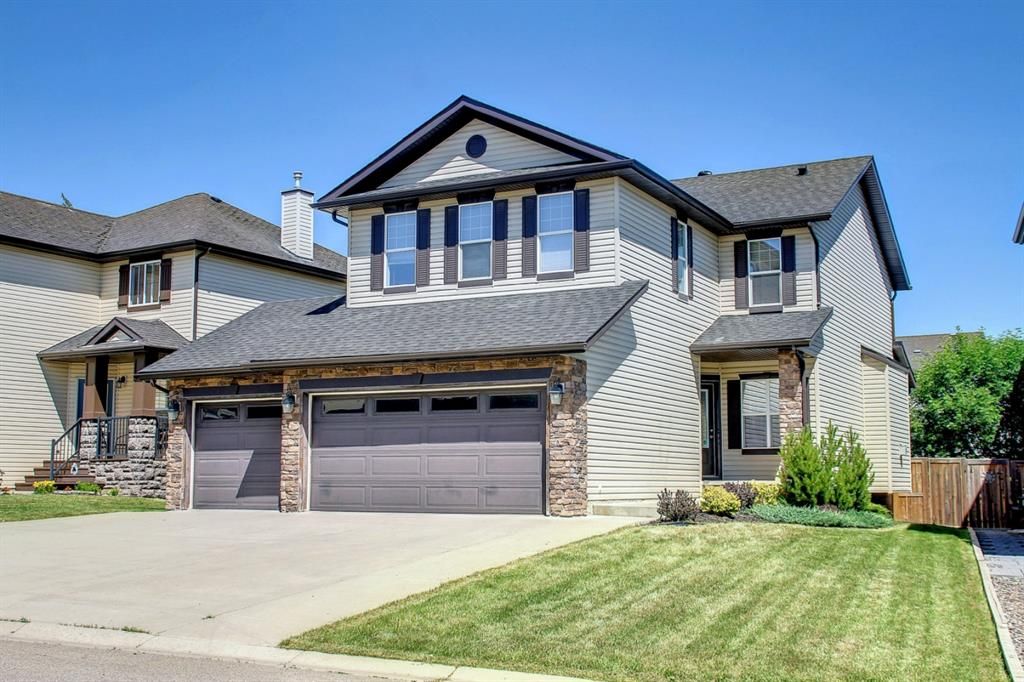I have listed a new property at 48 Skyview Springs CRESCENT NE in Calgary.
Amazing Shane Built home that backs onto GREENSPACE with SOUTH FACING BACKYARD! This beautiful & bright home welcomes you to a spacious foyer that leads to the open concept main floor living room with cozy fireplace, spacious kitchen with a huge pantry, dining area that leads to the maintenance free SOUTH FACING deck/patio for all your summer gatherings. The upper level offers a large bonus room, laundry, full main bath, 2 good size room, and the master retreat. The master retreat will surley impress you with a spacious ensuite with his/her sink, jetted tub, shower, and good size walk-in closet! The basement is fully developed with permits and offers a separate covered entrance, roughed in for a kitchen & separate laundry, spacious family room, bedroom, and full bath. Some of the home’s extensive UPGRADES include – 9ft ceilings throughout all 3 levels, knockdown ceilings, extended kitchen cabinets, granite counter tops, chimney hood-fan, undercabinet lighting, built-in speakers, hardwood floors, STAINLESS STEEL appliances with built-in oven & microwave, built-in countertop electric range, drywalled & insulated garage, maintenance free landscaping & exposed aggregate cement in the backyard! The home conveniently backs onto pathways, close to parks & shopping, walking distance to K-8 public school & K-9 Catholic school! Call today to view this wonderful home you will not be disappointed!

